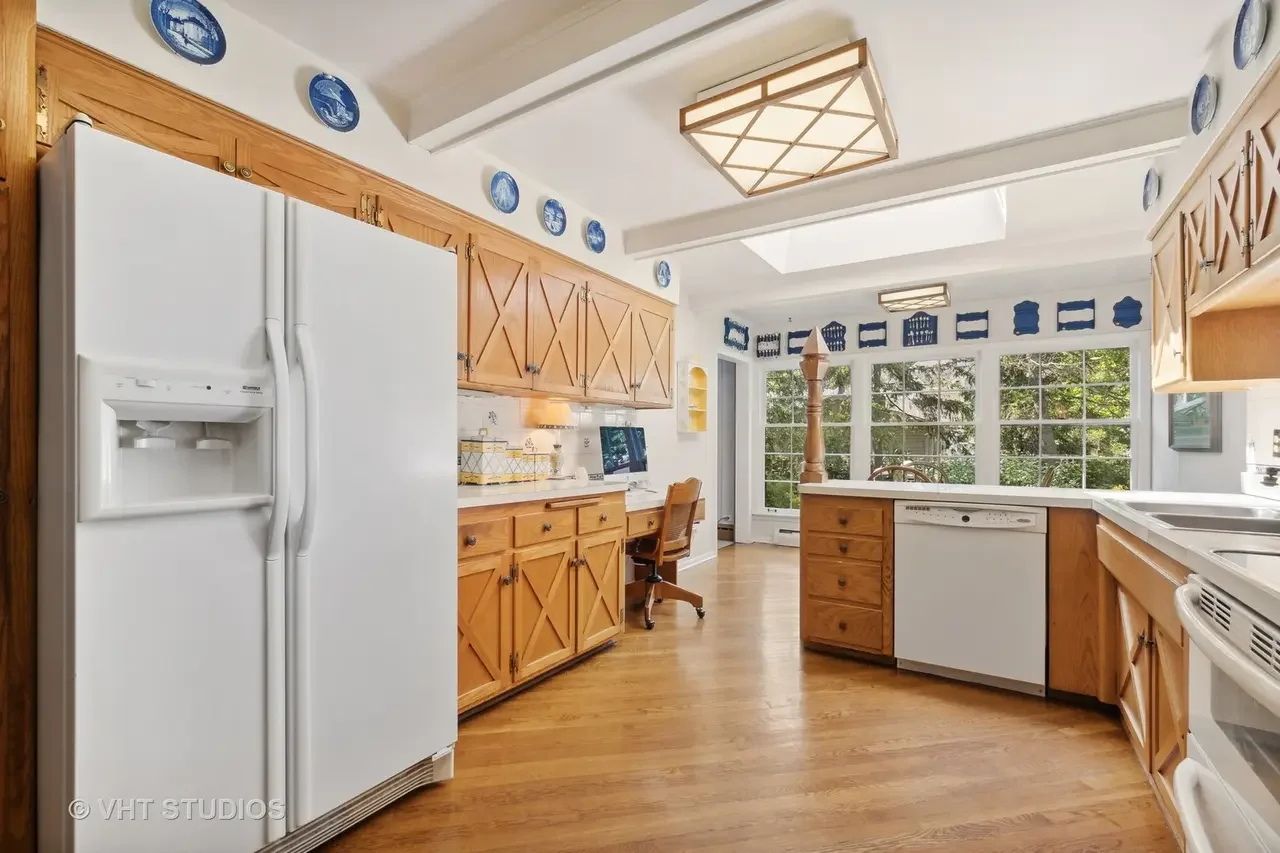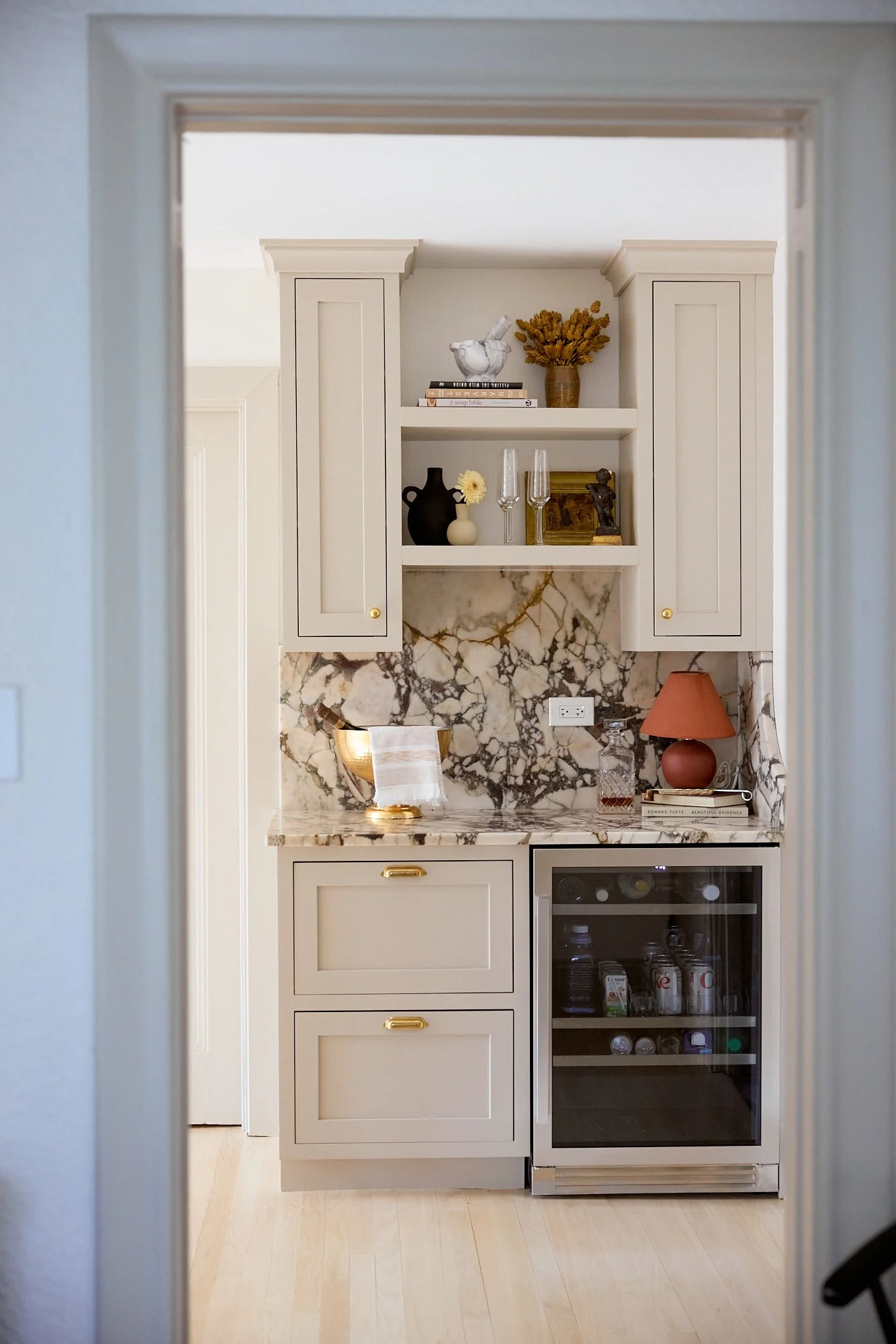Our Kitchen Remodel: From Medieval Fever Dream to Functional Beauty
Source links / shop my kitchen:
Cabinets - custom inset cabinets. Use my code HALEY2025 for a discount when you set up your free consult at Cliq Studios.
Lighting:
Hardware:
Faucets:
You are NOT ready for what this kitchen looked like before.
This kitchen was a late '70s fever dream—dark wood, dramatic arches, and, oh yeah… a giant, phallic pillar sticking out of the peninsula. Who looked at this kitchen and thought, “You know what’s missing? A structural innuendo?” Beyond the cursed design choices, the real issue? It was completely closed off. I always tell my real estate buyers to pick two to three deal breakers, and mine? Clear sight lines to the family room. I need to cook, live, and keep my kid from launching off the couch without feeling like I’m locked in a medieval dungeon.
The Demo Plan: Easy, Right? LOL.
The plan seemed simple enough:
Open up the wall
Add a sliding door to the backyard
Replace all the windows
Make the space actually functional
Sounds easy, right? Except... it wasn’t.
Surprise! Your House is Sinking.
Turns out, the entire kitchen and family room were sinking. The addition was built on a slab, and it was so unlevel that we had to call in structural engineers—who casually brought 700 pounds of steel into my crawl space to reinforce it. Love that for me.
The Transformation: What We Did
Now that we’ve literally laid the groundwork, here’s how we turned this disaster into my dream kitchen:
Custom inset cabinets in the Bentwood style, made in the USA from maple wood, and finished in the color 'Chai Latte' for a warm, timeless feel. I honestly had the best experience working for the kitchen planners at Cliq Studios (and I shopped around a lot). It was the best quality and custom options for the price.
Floor-to-ceiling pocket door cabinets on either end of the wall to hide our coffee station and small appliances.
Italian range as the centerpiece.
Unlacquered brass hardware & plumbing fixtures (sourced directly from Morocco for a fraction of the price). The patina over time will bring in the vintage vibes I love.
Handmade Egyptian clay pendant lights for that artisan touch.
Gallery-style mood lighting to set the ambiance.
The showstopper: Voila marble countertops, backsplash, and ledge with curved cuts for visual interest.
Red oak flooring stained to resemble light white oak, matching the rest of our home seamlessly.
New windows and a sliding door to the backyard, bringing in tons of natural light and creating an indoor-outdoor connection.
Paneled appliances for a seamless, built-in look.
Two rollout pantry cabinets on either side of the fridge (I loved them so much in my last home that I did them again!).
Dedicated bar area with a beverage fridge. Built-in refrigerators aren’t as deep as standard ones, so this adds extra storage and is conveniently located near the dining room for hosting.
Wall removal between the kitchen and family room. While the family room isn’t huge, having clean sight lines makes the space feel more open and usable.
A kitchen-family room combo. This was so important to me since we spend most of our time in this space, and now it finally feels connected and functional.
The Final Reveal
After months of work, stress, and unexpected surprises (love a sinking house!), we finally have a kitchen that works for our family. It’s bright, open, and designed exactly how we live. No more medieval dungeon—just a dream kitchen that makes me actually want to cook (sometimes).
Get a Discount on Cabinets!
If you’re planning your own kitchen remodel, you can use my code HALEY2025 for a discount when you set up your free consult at Cliq Studios. I loved working with them, and their quality and customization made a huge difference in our space.











